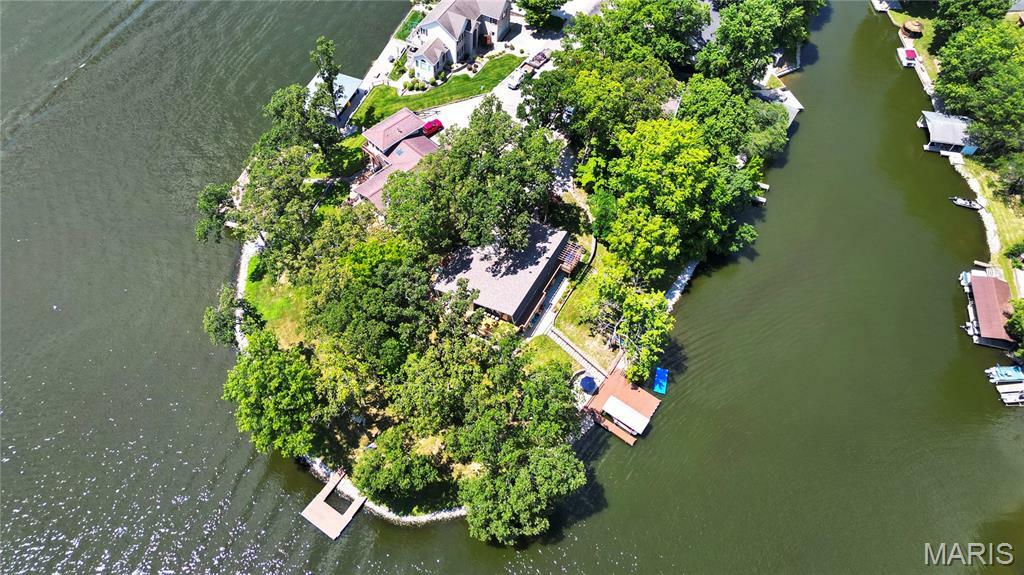


 MARIS / Coldwell Banker Brown Realtors / Kelly Bramlet
MARIS / Coldwell Banker Brown Realtors / Kelly Bramlet 1823 Port Lane Worden, IL 62097
25046527
$5,510(2023)
Single-Family Home
1984
Edwardsville Dist 7
Madison County
Listed By
MARIS
Last checked Jul 8 2025 at 2:17 PM GMT+0000
- Full Bathrooms: 3
- Beamed Ceilings
- Breakfast Bar
- High Ceilings
- Open Floorplan
- Pantry
- Walk-In Closet(s)
- Cooktop
- Dishwasher
- Dryer
- Freezer
- Microwave
- Built-In Electric Oven
- Refrigerator
- Washer
- Laundry: Main Level
- Association Management
- Basketball Court
- Beach Access
- Beach Rights
- Boating
- Clubhouse
- Common Ground
- Lake
- Marina
- Park
- Picnic Area
- Powered Boats Allowed
- Tennis Court(s)
- Holiday Shores Sub
- Cul-De-Sac
- Landscaped
- Waterfront
- Forced Air
- Central Air
- 8 Ft + Pour
- Bathroom
- Concrete
- Partially Finished
- Full
- Sleeping Area
- Walk-Out Access
- Dues: $810/Annually
- Roof: Architectural Shingle
- Sewer: Public Sewer
- Elementary School: Edwardsville Dist 7
- Middle School: Edwardsville Dist 7
- High School: Edwardsville
- Attached Garage
- Additional Parking
- Attached
- Driveway
- Garage
- Garage Door Opener
- One
- 2,650 sqft



Description